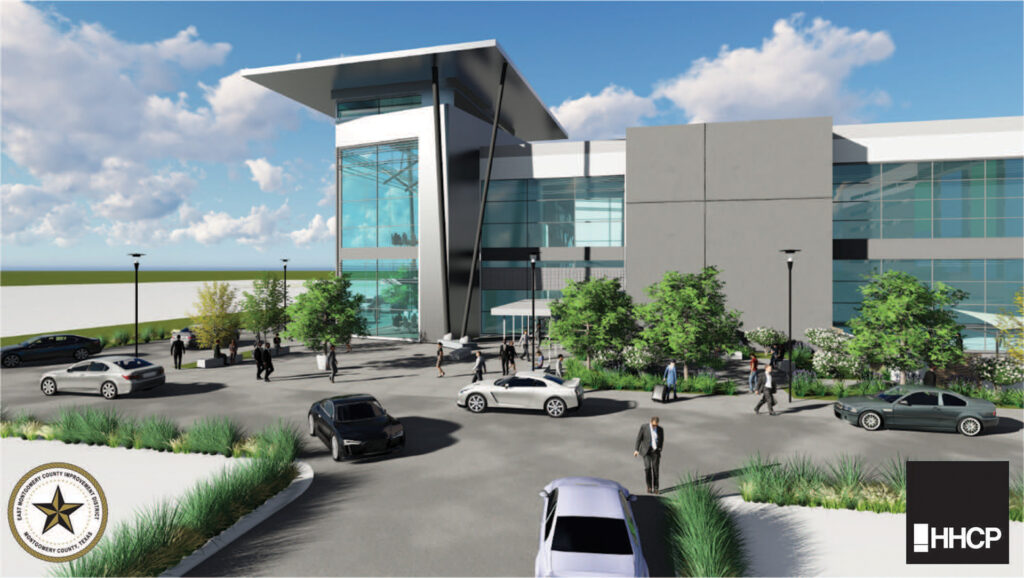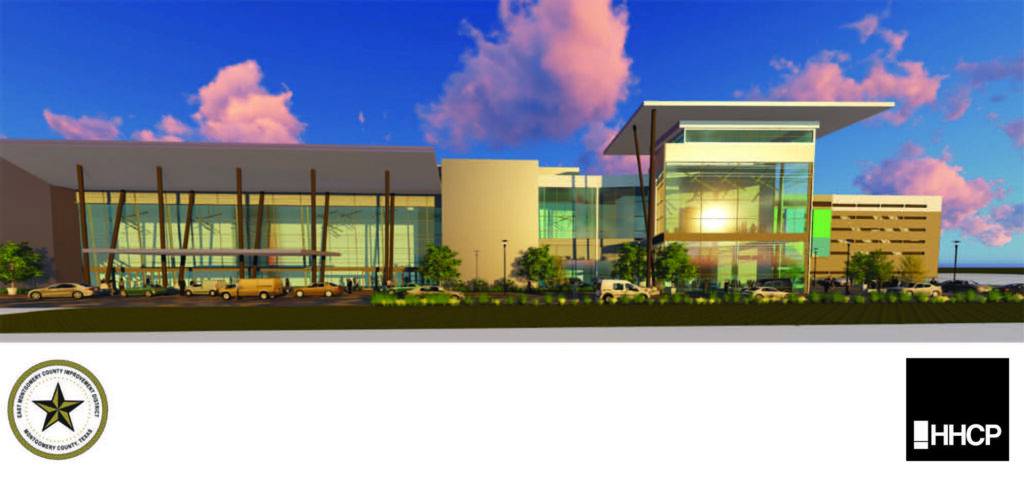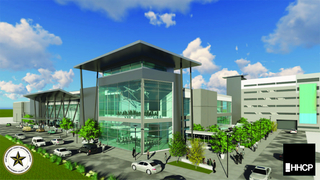The Board of Directors of the East Montgomery County Improvement District (EMCID) is exceptionally pleased to announce a proposed 200,000 sq. ft. conference and events center, which is expected to have a nearly $1.73 billion economic impact over the next 30 years.
Proposed to be located in the Valley Ranch Town Center’s Entertainment District, the facility, designed by Helman Hurley Charvat Peacock/Architects, Inc. (HHCP), will feature a 55,000 sq. ft. ballroom/exhibit hall and nearly 20,000 sq. ft. of meeting space, large enough to hold major corporate events, trade shows, local and regional youth sporting events, consumer shows, galas, wedding receptions, proms and other private events.

The I-69/Grand Parkway corridor is absent of many key services that have held back our community’s growth for decades. Today, retail has come a long way, as has industrial. The Grand Parkway has made us accessible for many outside our backyard. A part of our focus is expanding our impact at EMCID by helping attract major corporate relocations, employers that will bring high paying jobs, and increase our ‘day-time traffic population’ which drives sales tax and success throughout our region,” stated Frank McCrady, EMCID President & CEO. “The idea is to create the critical pieces that make the greater Porter/New Caney area a destination for many, but more importantly, a place where locally all can work, shop, play, and even graduate at home! We should be at the top of the list of major employment relocations, and this investment will certainly help move the needle.”
Through newer design technology and equipment, the facility spaces are very flexible and easily transitioned to accommodate a multitude of events large and small. As designed, the exhibit hall will be able to hold more than 6,000 attendees for special gatherings and events and can also be divided into smaller rooms. Two signature meeting rooms take advantage of spectacular views to the west, south, and east of the future entertainment district and a terrace overlooking green space. The center includes approximately 25,000 sq. ft. of pre-function and lobby space and outdoor courtyards.
The plans also include space for a future full-service conference hotel to connect to the conference center and an attached multi-level parking garage.
“The Board has researched the idea of a conference center for several years; EMCID’s current facility The Atrium Center, which has a combined 15,000 sq. ft. of leasable space, has been turning away business on a constant basis because it’s just too small for many events with over 200 people. Each time is a lost revenue opportunity for nearby restaurants and local hotels,” said Brenda Webb, Chairman of the Board.
The Board began due diligence in 2021 studying various conference centers and engaging Hunden Strategic Partners for a market analysis and feasibility study. Hunden performed an economic, demographic and tourism analysis, as well as a market analysis for the demand for convention, event, and meeting space. Hunden determined the greater Houston area is lacking multi-use space that can accommodate groups that are unable to host events downtown due to rental rates and hotel prices and that demand is great for flat-floor events and court sports.

“Given the fact that the placement of the facility would be at the Grand Parkway and Interstate 69 and within close proximity to dining, shopping and a future hotel, the analysis determined a facility in the Valley Ranch Town Center would have a competitive edge over other regional facilities,” said McCrady. “EMCID has a great relationship with The Signorelli Company, the developer of Valley Ranch, and have been working closely to determine feasibility and best location for the conference center. By working like Randall Reed Stadium before it, the conference center is expected to have amenities and synergies at its disposal that would not be typical of a project on this scale. Its impacts on hotels, entertainment opportunities, higher-end restaurants, and so much more will be exciting to watch unfold.”
Hunden expects the project to generate over the next 30 years nearly $1.73 billion in net new spending within the boundaries of the district, $775 million in net new earnings, and more than 500 direct and indirect full-time equivalent jobs at stabilization. The project should generate about $35.1 million in sales, hotel, and venue taxes to the district.
Though there are plenty of design aspects that must be finalized, construction is projected to begin in late 2022 and open mid-2024. The cost of the facility, site preparation, and furniture, fixtures and equipment is estimated to be approximately $90 million, while the parking structure is projected at about $18 million. The project will be supported through sales tax revenue bonds.

